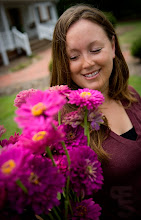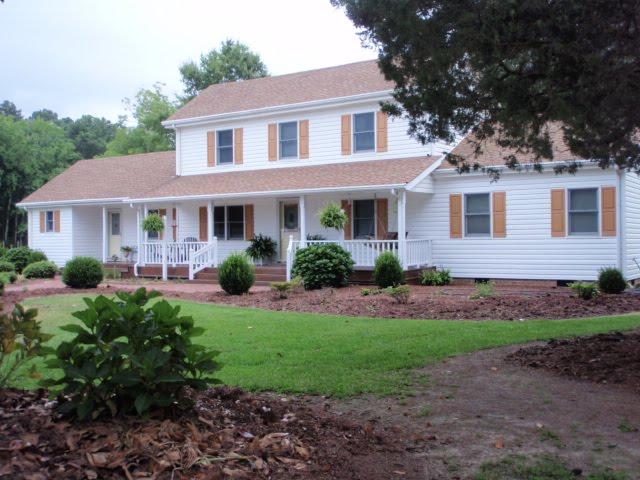"Dont let the fear of time it will take to accomplish something stand in the way of your doing it. The time will pass anyway, we might as well put that passing time to the best possible use"
- Earl Nightingale
I thought this quote was fitting for this post. This b&b project has been taking FOREVER! My big goal for October is to finally start moving over to the farm house. With only 1 renovation left at the guest house I'm ready to start the next big chapter. The early close of flower growing season (thanks Irene!!) has helped me shift gears and get ready to spend this fall and winter creating the bed and breakfast vibe over at the main house. With a total of 7 rooms on the farm its been one bite at a time, overwhelming task to get it all renovated and decorated. But feeling like the last 3 rooms are on the horizon.
Labor Day Weekend was spent packing away alot of old family photos and books - Ironically I stumbled upon some inspiration I really needed - a photo album full of pictures from when my parents first bought this farm in the mid-1990's. It was a documentary of all the construction they poured into the farm during the first 2 years. I uploaded a few of the best shots for the blog so future visitors and followers can what has gone into the making of this place.

Hardly recognized this pic as the original farmhouse! (circa 1870) but it brings back memories!! Summer of 1996 I can remember our family driving down the unpaved dirt road to the house to meet with the real estate agent for the first walk-through. Even as a kid I had one of those jaw-dropping moments as we drove up. Hell, dad refused to even get out of the car (his first knee-jerk reaction for the majority of my moms real estate projects, lol!).
As my kid sister and I opened the car door to explore this place, we were collectively horrified and slightly afraid to set foot inside; the old house smell filled our lungs, failing floor boards and creek-ing doors were less than welcoming, and a porch ceiling infested with wasps nests and the buzz of flying stinging insects all around had us on edge. It was the kind of house that gave you a fight or flight response.
One of the most vivid memories is of my dad finally getting out and walking the perimeter, shaking his head the whole time, grumbling how "ALL this place needed was a good wrecking ball!" Even me, (16 at the time) thought mom and dad were downright nuts for the amount of work this was going to require. It was uninhabitable for years to come.
Of course, my mother was un-moved by the farms sad state of neglect, massive amount of labor needed, and horrified gasps from the rest of the family. She could no doubt visualize the entire transformation before the first contractor was on the job. She has a gift of vision and determination!



 Making a clean break for the new great room addition.
Making a clean break for the new great room addition.



 Kitchen gutted...oh dear total rehab to say the least...many walls came down to open up the flow.
Kitchen gutted...oh dear total rehab to say the least...many walls came down to open up the flow.








What a huge project. It is a charming place. Your mother had a vision of what the place could be. You are doing a wonderful job!
ReplyDeleteI had to save this post to read today since I knew I'd savor it! I too am a junkie for old farmhouses and can always see past the bad stuff while hubby just stares at me in horror - since he knows he's the one that will have to do all the DIY stuff LOL. What a lovely house it is! When it's up and running I'll make sure my mom and dad stay there while they are visiting us!
ReplyDelete